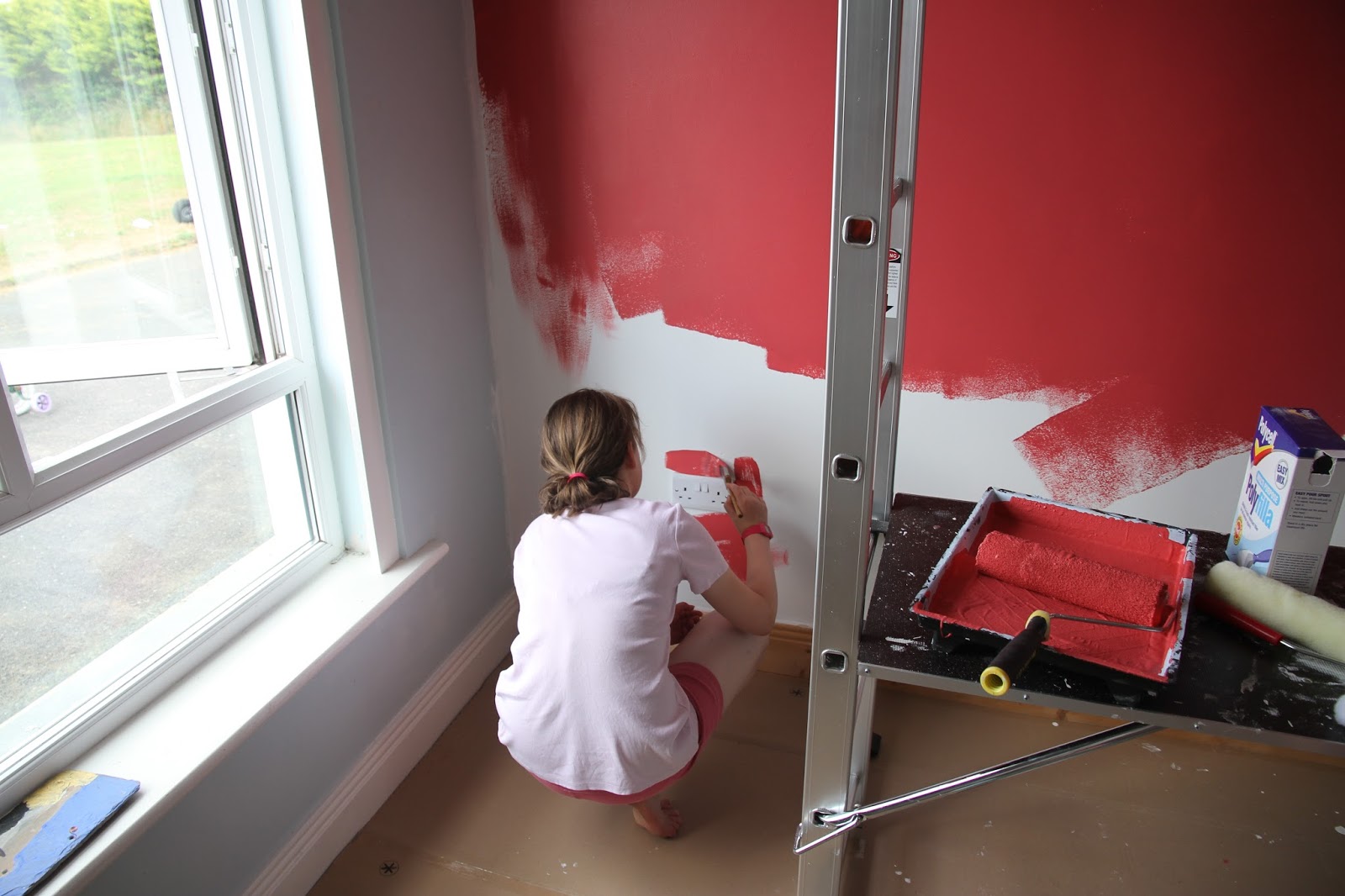We decided a while ago that Anna and Beth, at 14 and 12, should have their own bedrooms instead of the two children to each of three bedrooms arrangement that we had. For a while then the two older girls had a small room each and we had the four little ones in the biggest room. Not a great plan for getting anyone to settle that far off midnight! Therefore at the beginning of the summer we had workmen in to divide the biggest room with a stud partition wall and the result was four similar sized rooms and some painting required...
We gave the guys a pretty free rein with their decorating schemes and they did most the painting themselves. We figure that if we give them ownership of a space they will learn the responsibility of looking after it and are more likely to respect it.

There were also shelves to be made.
Grandpa offered to help decide where Beth should position her bed!
Anna went for a two tone scheme.
Beth painted some Harry Potter figures.
Tiarnan painted various things on his wall including a goblin king apparently but Eoin kept his plain.
Orla has her mural and Caitlin has a Harry Potter theme. The crate between the beds is where Holly sleeps!
The rooms aren't particularly big, especially for two children but they work well for us. They each have a cupboard to keep their precious things in and shelves too but otherwise we don't encourage them to keep toys in their bedrooms. For one thing it doesn't help them to settle at night if there's lego asking to be played with at the end of the bed. Secondly we don't like the idea of children spending hours in their rooms in isolation, especially as teenagers, which is one of the reasons no one has a desk in their room. Now we realise we are blessed with space, living out in the sticks as we do, so we have a playroom for the toys and a study space for learning down the living end of the house.
The other thing we did during all this moving around which has revolutionised how our spaces work is the creation of a laundry room. We have just been approved as respite foster parents and part of the deal is that when the child stays with you they have to be accommodated in a room of their own. We therefore need to keep a spare room but as this will only be occasionally used and has built in wardrobes we now have all the family's clothes in there, lock, stock and barrel. As the washing machine, tumble dryer, washing baskets and ironing board are also in the same room it's become a one stop shop so there are no longer clothes strewn around all the bedrooms. Also it's much easier for the children to keep their rooms tidy themselves - in theory anyway!
We gave the guys a pretty free rein with their decorating schemes and they did most the painting themselves. We figure that if we give them ownership of a space they will learn the responsibility of looking after it and are more likely to respect it.

There were also shelves to be made.
Grandpa offered to help decide where Beth should position her bed!
Anna went for a two tone scheme.
Beth painted some Harry Potter figures.
Tiarnan painted various things on his wall including a goblin king apparently but Eoin kept his plain.
Orla has her mural and Caitlin has a Harry Potter theme. The crate between the beds is where Holly sleeps!
The rooms aren't particularly big, especially for two children but they work well for us. They each have a cupboard to keep their precious things in and shelves too but otherwise we don't encourage them to keep toys in their bedrooms. For one thing it doesn't help them to settle at night if there's lego asking to be played with at the end of the bed. Secondly we don't like the idea of children spending hours in their rooms in isolation, especially as teenagers, which is one of the reasons no one has a desk in their room. Now we realise we are blessed with space, living out in the sticks as we do, so we have a playroom for the toys and a study space for learning down the living end of the house.
The other thing we did during all this moving around which has revolutionised how our spaces work is the creation of a laundry room. We have just been approved as respite foster parents and part of the deal is that when the child stays with you they have to be accommodated in a room of their own. We therefore need to keep a spare room but as this will only be occasionally used and has built in wardrobes we now have all the family's clothes in there, lock, stock and barrel. As the washing machine, tumble dryer, washing baskets and ironing board are also in the same room it's become a one stop shop so there are no longer clothes strewn around all the bedrooms. Also it's much easier for the children to keep their rooms tidy themselves - in theory anyway!










Wow, what amazing work. Your children are very artistic and seem well able to plan out where things should go first. We are the same with keeping toys out of the bedroom, everything is in the playroom and, most of the time, we stick to that!
ReplyDelete